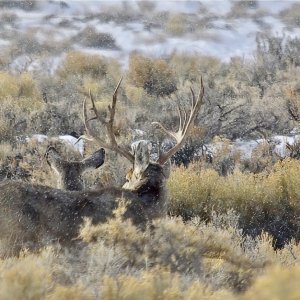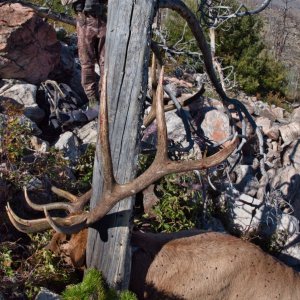overkill
Active Member
- Messages
- 467
I'm sure plenty of you guys have man-caves, lets see them! Here's mine, as you can tell its still a work in progress..
A complete dump..

The work begins...

windows, french doors and siding..

exterior complete!

leveling the slab...

sub-floor installed

sheetrocking the ceiling..

sheetrock complete!

wood paneling installed

A complete dump..

The work begins...

windows, french doors and siding..

exterior complete!

leveling the slab...

sub-floor installed

sheetrocking the ceiling..

sheetrock complete!

wood paneling installed
















